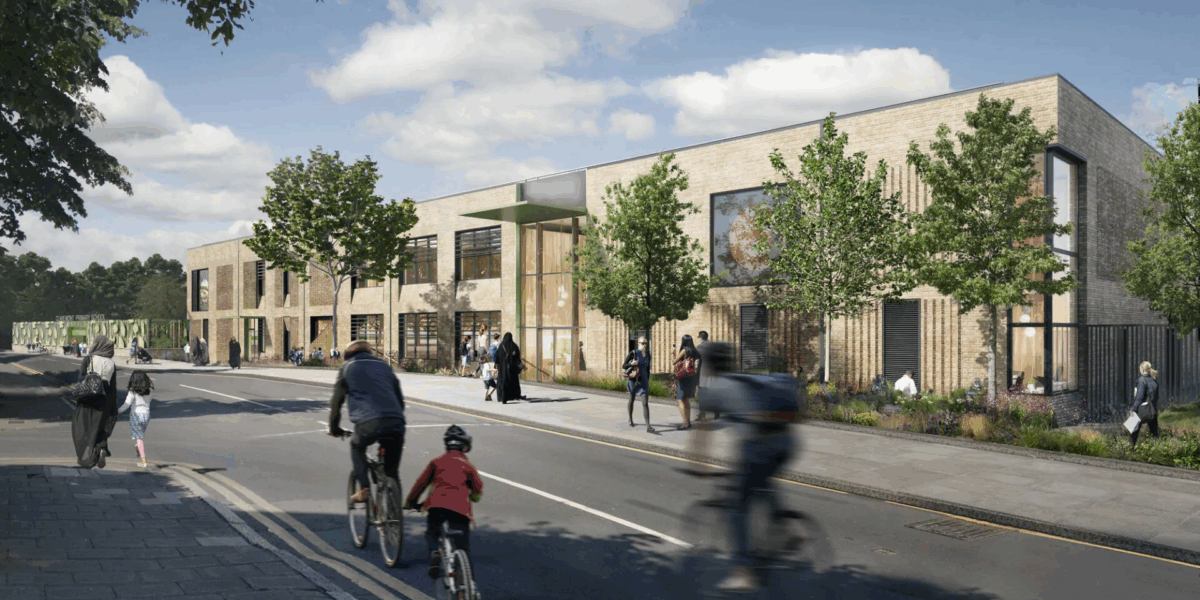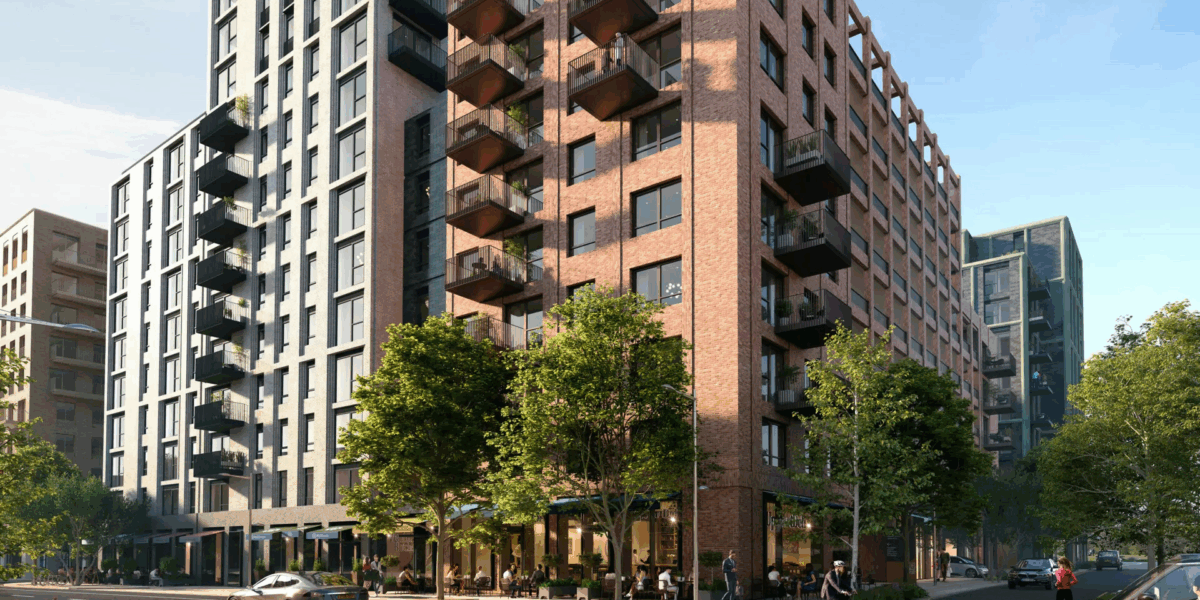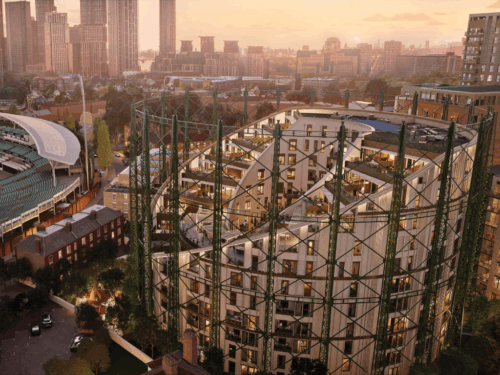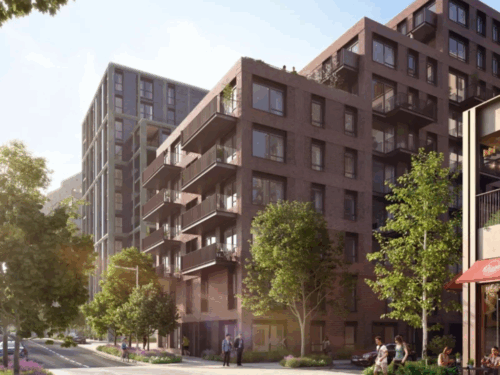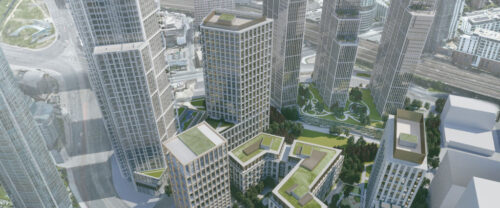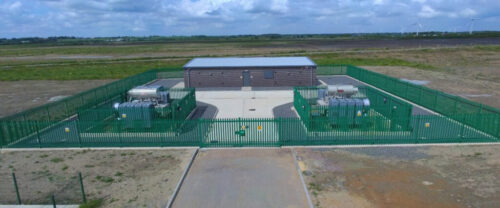Brent Cross Town

Project Overview
Brent Cross Town is one of the UK’s most ambitious regeneration projects – a joint venture between Barnet Council and Related Argent. The £8 billion development will create a new North London Neighbourhood, delivering 6,700 homes, workspace for 25,000 people, a new high street, schools, community facilities, and 50 acres of parks and sporting spaces.
We’ve been delivering the utility infrastructure since 2019. Designed to support more than 70 buildings, our networks are being delivered in carefully phased stages to meet the site’s evolving needs – and its target to become net zero by 2030.
Our Work
We’ve been working closely with the master developer and individual plot developers to provide utility infrastructure across the site. This includes the design and delivery of electricity, potable water and wastewater connections, supported by early-stage engagement to ensure long-term flexibility.
The electricity network includes a newly installed primary substation with space for four transformers – two of which are already in place. An extension to the substation is planned to support a second high voltage network, involving six kilometres of offsite cabling. Upon completion, all infrastructure will be adopted by our parent company, BUUK, ensuring long-term reliability and continuity of service.
Water systems have been designed with resilience in mind, including two links to Thames Water’s network providing a built-in contingency. If one connection fails for any reason, the residents will still have drinking water and will be able to flush their toilets. The potable water and wastewater systems are being developed in collaboration with our specialist sister companies, IWNL and GTC.
Energised Plots to Date
Our phased delivery approach has supported the energisation of several key plots so far:
- Plot 14 – A residential block of three buildings providing 286 homes, ranging from studios to three-bedroom apartments, plus three maisonettes on the ground floor.
- Plot 25 – Purpose-built student accommodation offering around 660 private rooms, with shared study and recreation areas, and a ground-floor commercial unit.
- Plot 12, 13, 202 and 203 – A mix of residential and retail units, including 648 apartments and nine commercial spaces
- Plot 1 – a 13-storey mixed-use space part-owned by Sheffield Hallam University, featuring retail space, and sustainable travel facilities.
Designed for Flexibility
Our design approach has considered future changes in demand, the removal of gas from future phases to support net zero targets, and the infrastructure needs of emerging technologies such as electric vehicle charging.
Our Senior Design Engineer, Michael Boulter, says:
“With such a huge ongoing development, the phased approach is a complex matter in itself. We are managing each phase and the capacity within that phase, but also always looking at the bigger picture to ensure that we can provide flexibility and certainty to the developer that we have designed to meet current and future requirements for the development. As the main infrastructure and highways need to be installed prior to the plot connections, we are reducing the overall exposure to the master developer. Power On is responsible for designing high-quality networks for electricity, potable water and gas, with gas being removed from future development to help meet the master developer’s net-zero by 2030 targets, and early engagement helps to solve possible issues.”
- Electricity
- Water
- Wastewater
“Having worked with Power On on our Kings Cross development, we were pleased to be able to appoint the company again for Brent Cross Town. Power On are experts in complex schemes and are known for foresight in solving problems ahead of time. They have worked well with an evolving plan and having a single point of contact has been of huge benefit to us.”

